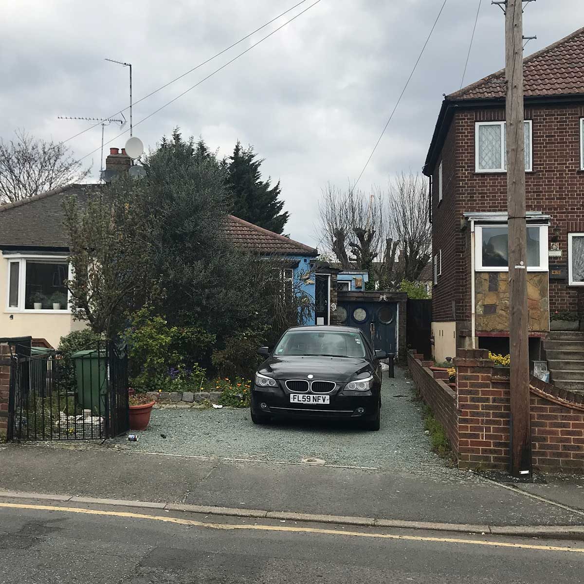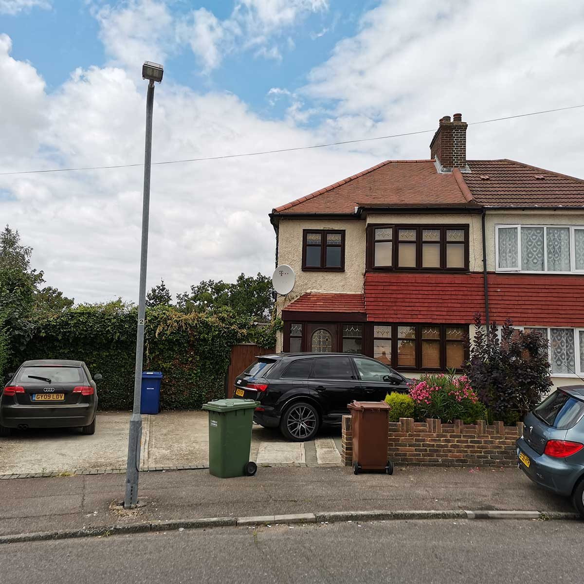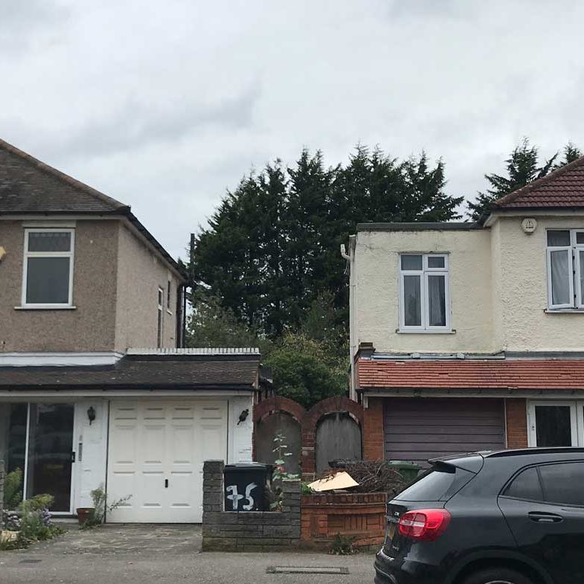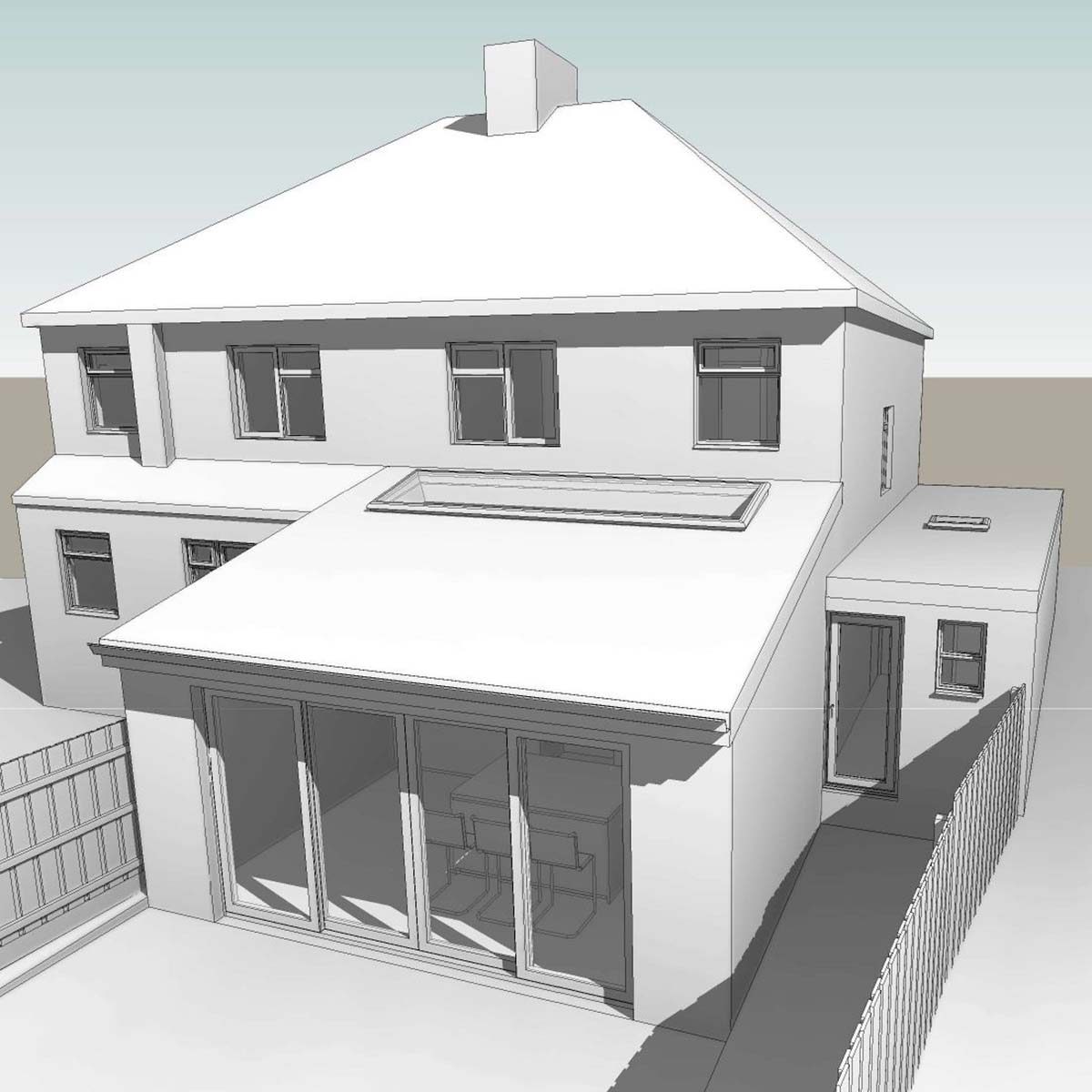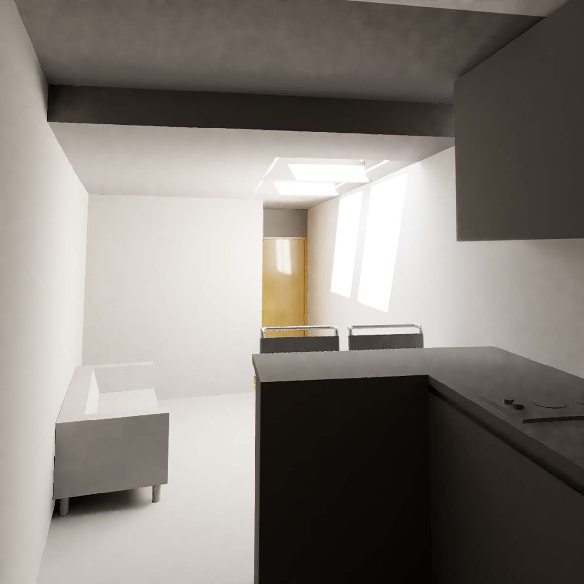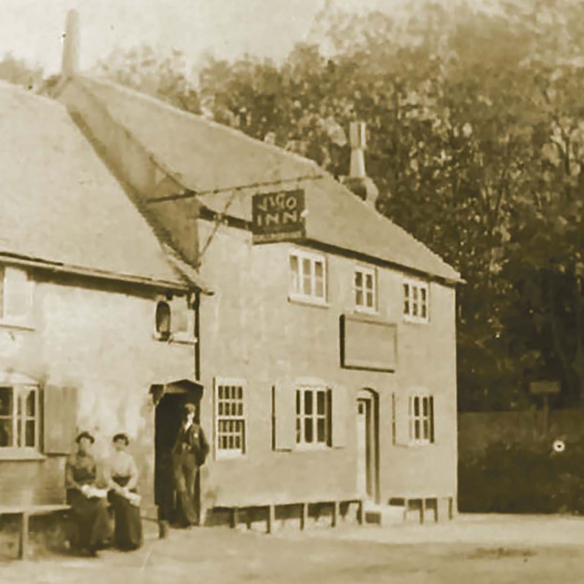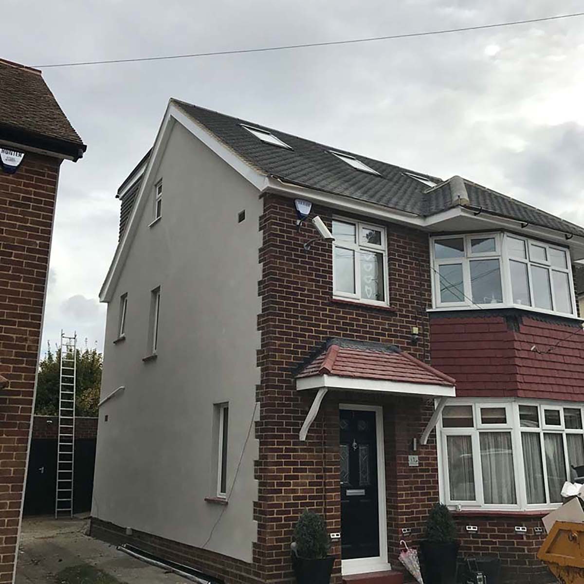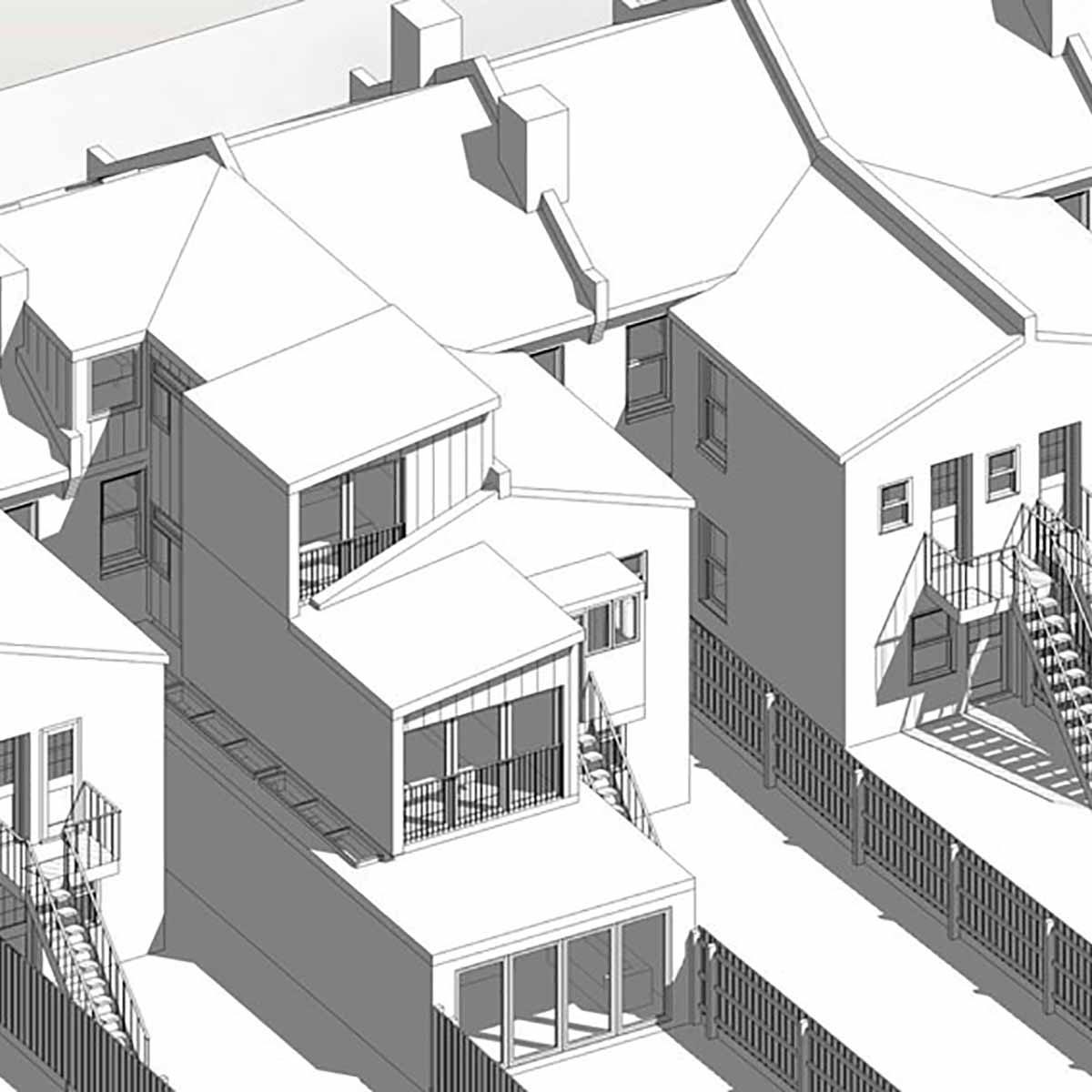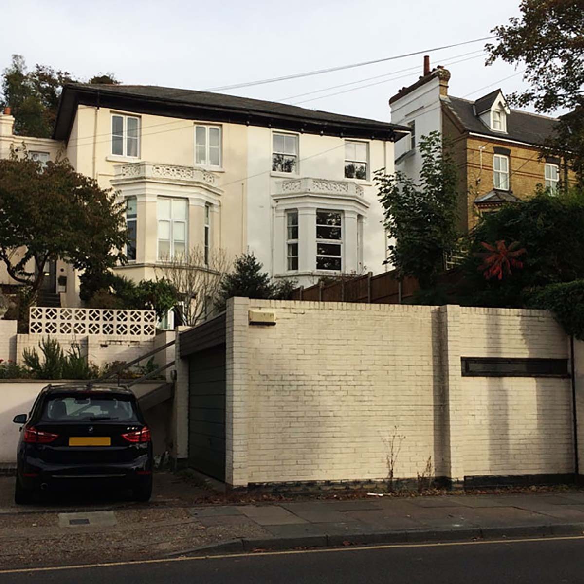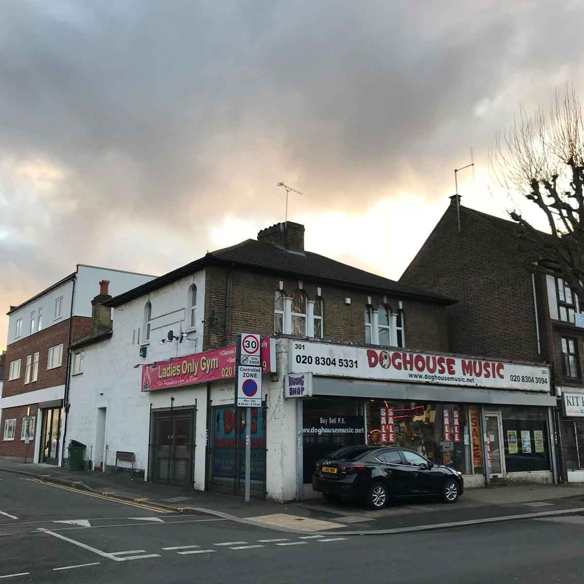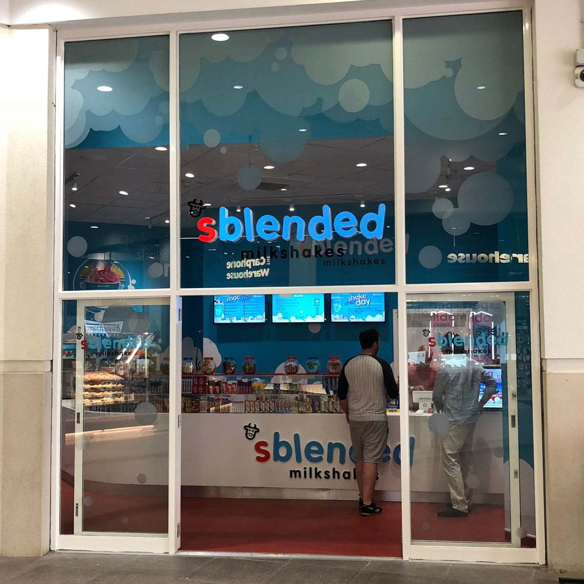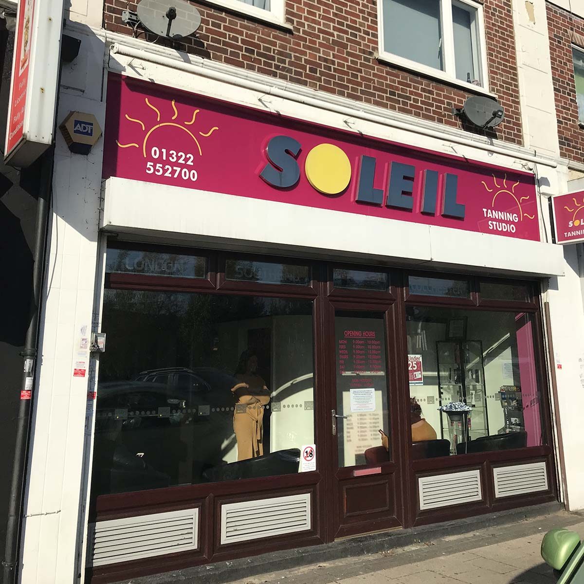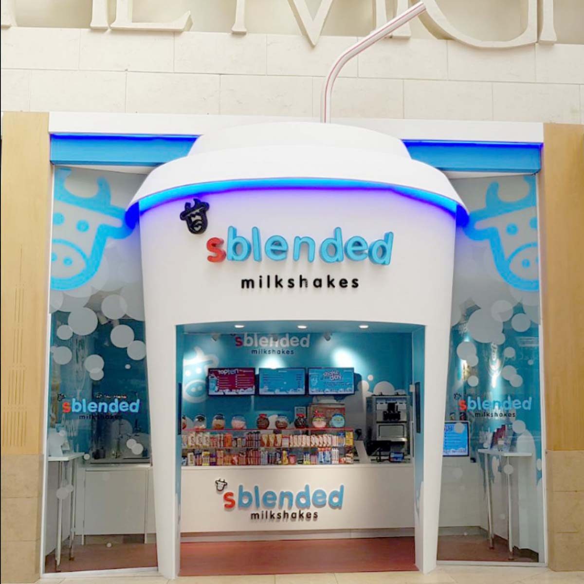Residential
Residential Development In Abbey Wood
The property is a single storey semi-detached bungalow located on the northern side of Abbey Wood Station. The proposal is for the construction of a single storey side and rear extension and alterations to provide 2 x 2 bed dwellings with associated parking and amenity space.
Dartford Residential Development
The properties are two, two-storey semi-detached single-family dwellings located on the northern side of Crantock Road. Both dwellings have their original hipped roofs and both have garages to the side, however, one of them has a first-floor side extension above its garage.
The proposal is for the construction of two storey side extensions, roof extensions and single-storey rear extensions.
Rear Extension In Abbey Wood
The property is a two storey semi-detached building with single-family dwelling occupancy located in Abbey Wood. The aim of this proposal is to modernise the property to today’s living accommodation standards in relation to the size of the property and the area. Particularly the living room and kitchen accommodation.
The ground floor have been extended at the back of the property with a single storey building to accommodate new dining and living area.
Side Extension In Abbey Wood
The application site is a single storey semi-detached bungalow located in a difficult plot such that the front is narrow and the rear opens out.
The proposal comprises of a single storey side extension that would replace the existing garage and infill the space between the south-west flank wall and the boundary. The extension will have an additional bedroom with an ensuite bathroom and dressing area.
Two storey rear extension in Sevenoaks
Two storey rear extension and front porch at Vigo House, Gravesend Road, Sevenoaks.
The proposal takes reference from the existing rear addition in terms of materials and design. The extension follows the form and appearance of the existing building and will be linked across to form an integrated extension with the result of a double hipped roof joining into the original building roof.
The existing first-floor external wall timber framing needs complete replacement due to the advance decay, therefore, the tile-hanging on the existing extension will be reintroduced and carried across the face of the new work.
Rear extension & loft conversion in Walthamstow
The property is a three bedroom period terrace house situated in Walthamstow with an existing rear extension and with single-family dwelling occupancy.
The aim of this project is to increase the aesthetics and living accommodation to today’s standards in relation to the size of the property and the area. The development will consist in rebuild the existing rear kitchen extension and outbuilding at ground floor, build a first floor rear extension and loft conversion. The project has taken into account similar developments in the immediate vicinity.
The existing facade render is intended to be removed to expose the yellow and red brickwork wall and restore the original appearance of the house.
Rear extension & loft conversion in Walthamstow
The property is a rendered Georgian house situated at Windmill Street, Gravesend, within Windmill Hill Conservation Area and with single-family dwelling occupancy.
The project has a rear extension, a new car parking and a loft conversion, the aim is to modernize the property to today’s living accommodation standards in relation with the size of the property and the area.

